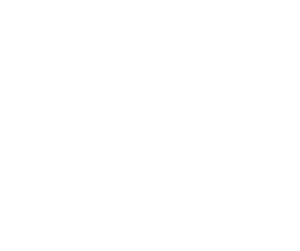BRYAN PRINCE, MBA CAN BE REACHED AT:
228.239.6842
bprince@ci-designinc.com
Ci is an award-winning design firm with practices in science and technology, commercial and mixed-use, residential, mission critical, workplace and industrial manufacturing.
Ci’s offices in Baltimore, Maryland; Boston, Massachusetts; Dallas, Texas; DC Metro; Greenville, South Carolina; and Raleigh, North Carolina work collaboratively providing exceptional services and shaping industry-leading developments for our regional, national and international clients. To learn more visit www.ci-designinc.com
Laboratory Design
Our philosophy starts with your business model first
Innovative and Compliant Design is our Passion
OUR SERVICES
Laboratory Design
Compounding Pharmacy Design
USP <800> and USP <797> Compliance
Compounding Workflow Consulting
2D Floor Plan Drawings
3D Laboratory Modeling
3D Engineering Equipment Modeling
Architecture Design Review
Work with Compounding Workflow, now part of Ci Design

Pre-Construction Budgetary Phase Consulting:
One of the overriding questions you have as a business owner is, “how much is this going to cost?“ We design through the pre-construction budgetary phase to help you answer that question, which includes coaching a local general contractor on what USP compliant building materials are and how to price them.
Laboratory Design:
We work with your pharmacy team, architect, engineer, general contractor, and mechanical contractor to make sure everyone is on the same page speaking the same language. We actually do the FLOOR-PLAN and SUPPLY-EXHAUST PLAN so the architect and engineer understand the design criteria. This is the cornerstone of the project and sets a foundation for success. We draw the Floor Plan, the Supply-Exhaust HVAC Design Criteria, a suggested Electrical Plan, and an Environmental Monitoring Wiring Diagram so that the architect, engineer and general contractors understand the USP compliant design criteria.
Project Team Communication:
We provide the conduit of communication for everyone on your compounding laboratory or cleanroom remodel to make sure the project is compliant to standards and industry best practices.

